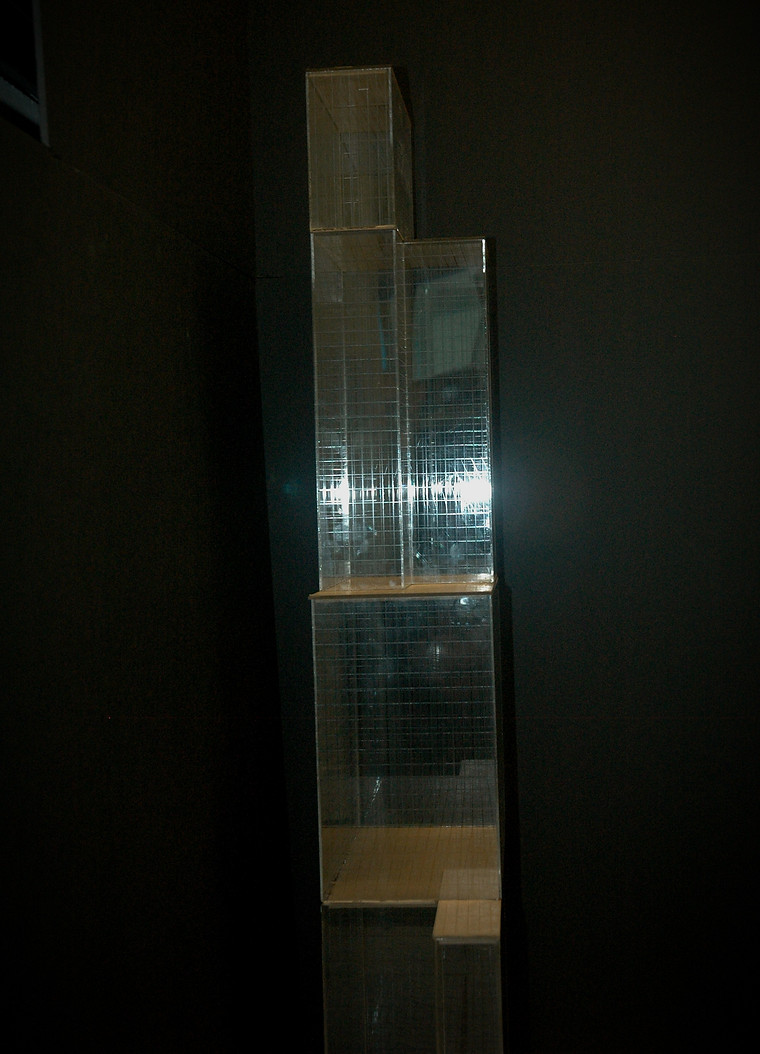Clark Heights
In endeavoring to create an architectural work over the course of the senior year of my primary education, I began research into notable figures in the world of Architecture. I landed on two contemporaries known as Peter Eisenman and David Childs. These two Architects seemed to me to be diametrically opposed. One is fascinated with the deconstructive nature of post-modernism and how eccentricities of the art form can be literalized in Peter Eisenman. The other has endeavored to take on Architecture at the scale of buildings that pierce the sky in otherwise conventional forms with David Childs. The work I endeavored to create is the product of a thought experiment, what if they worked on a single project together? Such a product is found in 'Clark Heights', A modern conventional mixed-use high-rise whose structure employs subtle deconstructivist ideals to create a program unique to its condition. The 70 stories of the tower encompass a 2-story retail mall, lobby, and 1400 residential units ranging from 1 bedroom to penthouse suites.
.jpeg)
